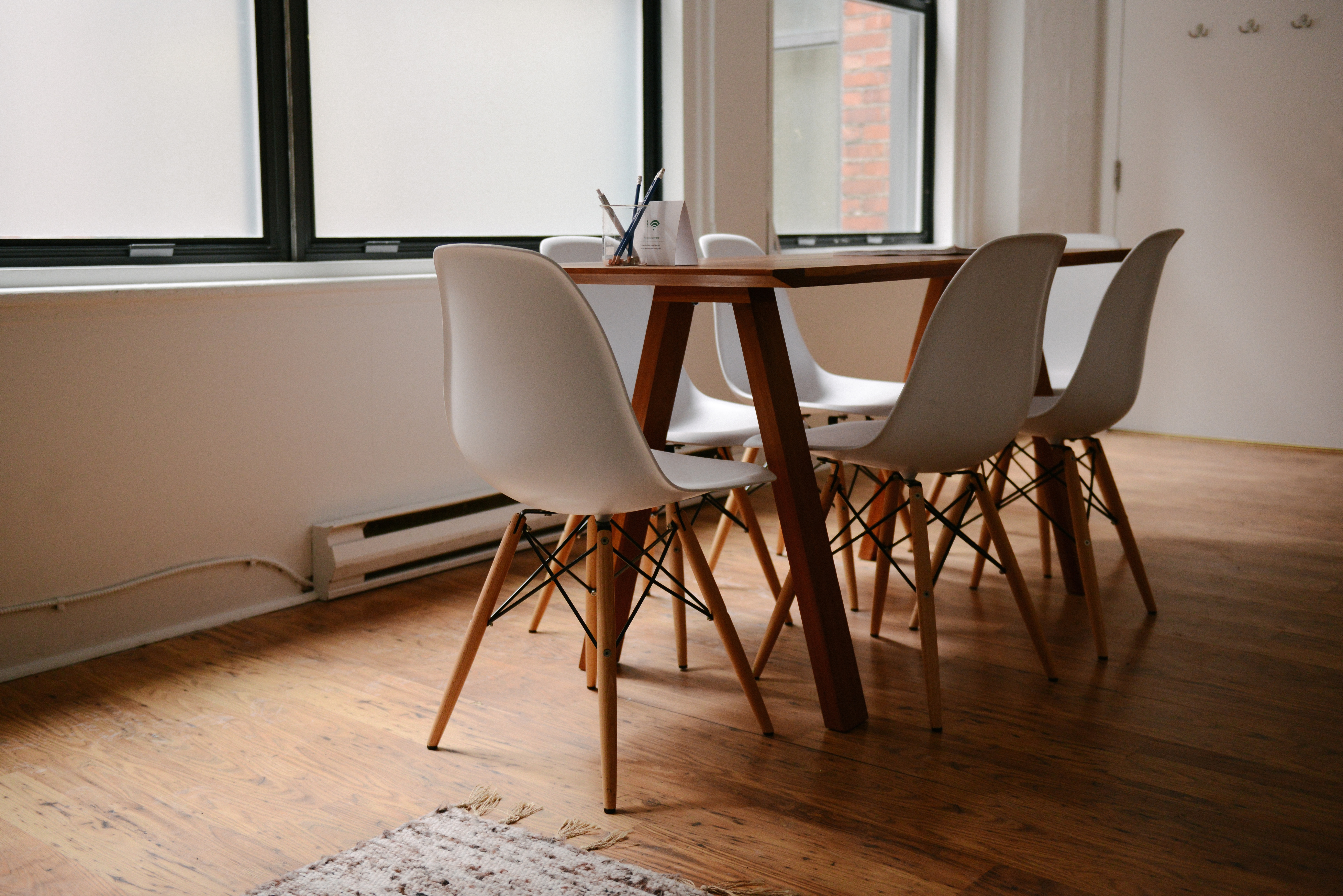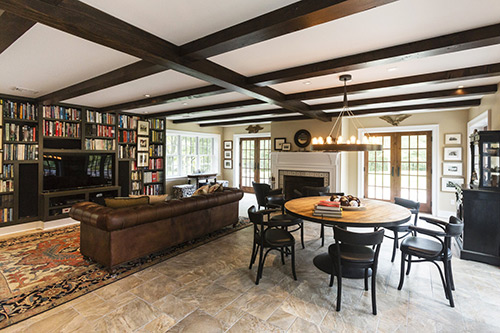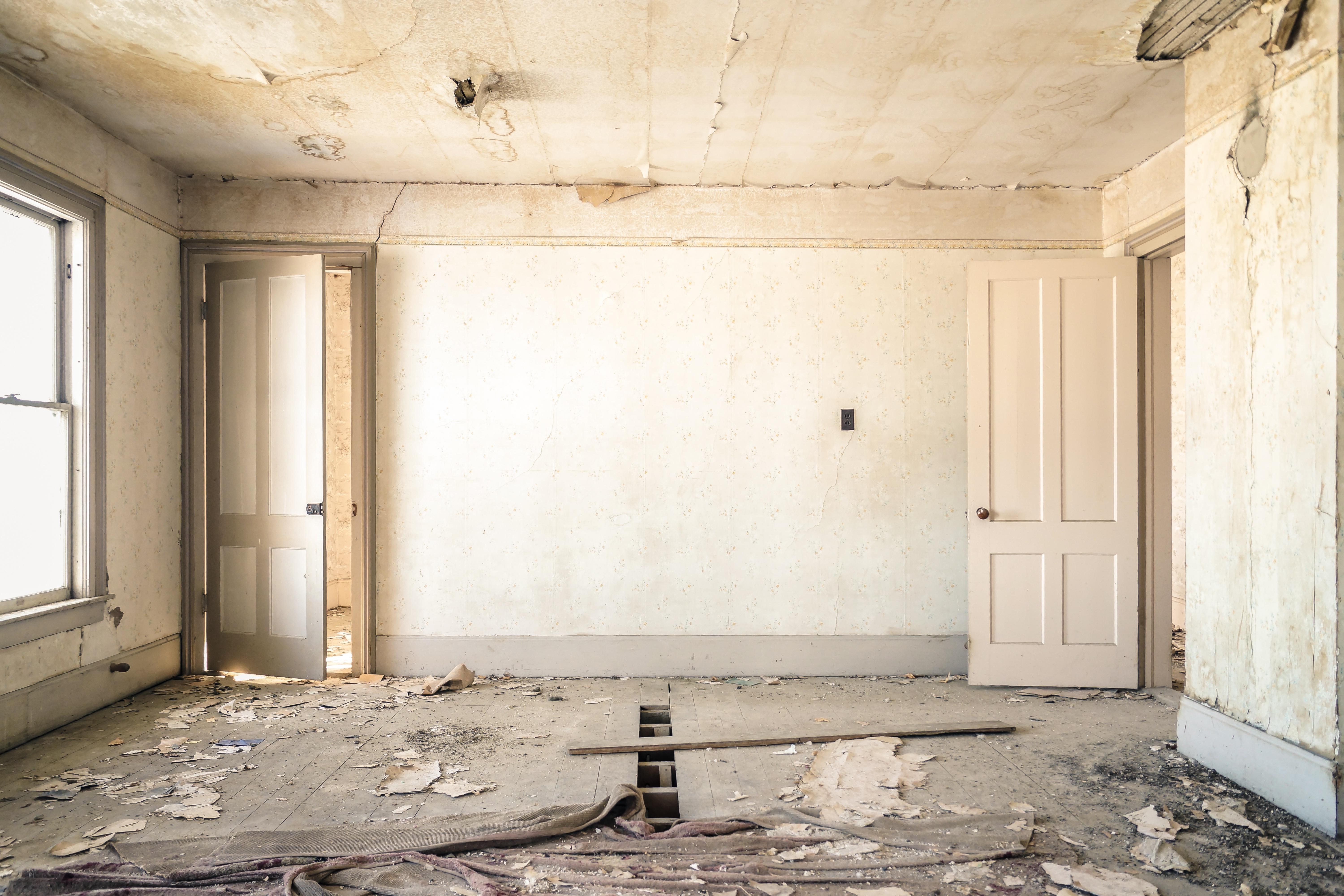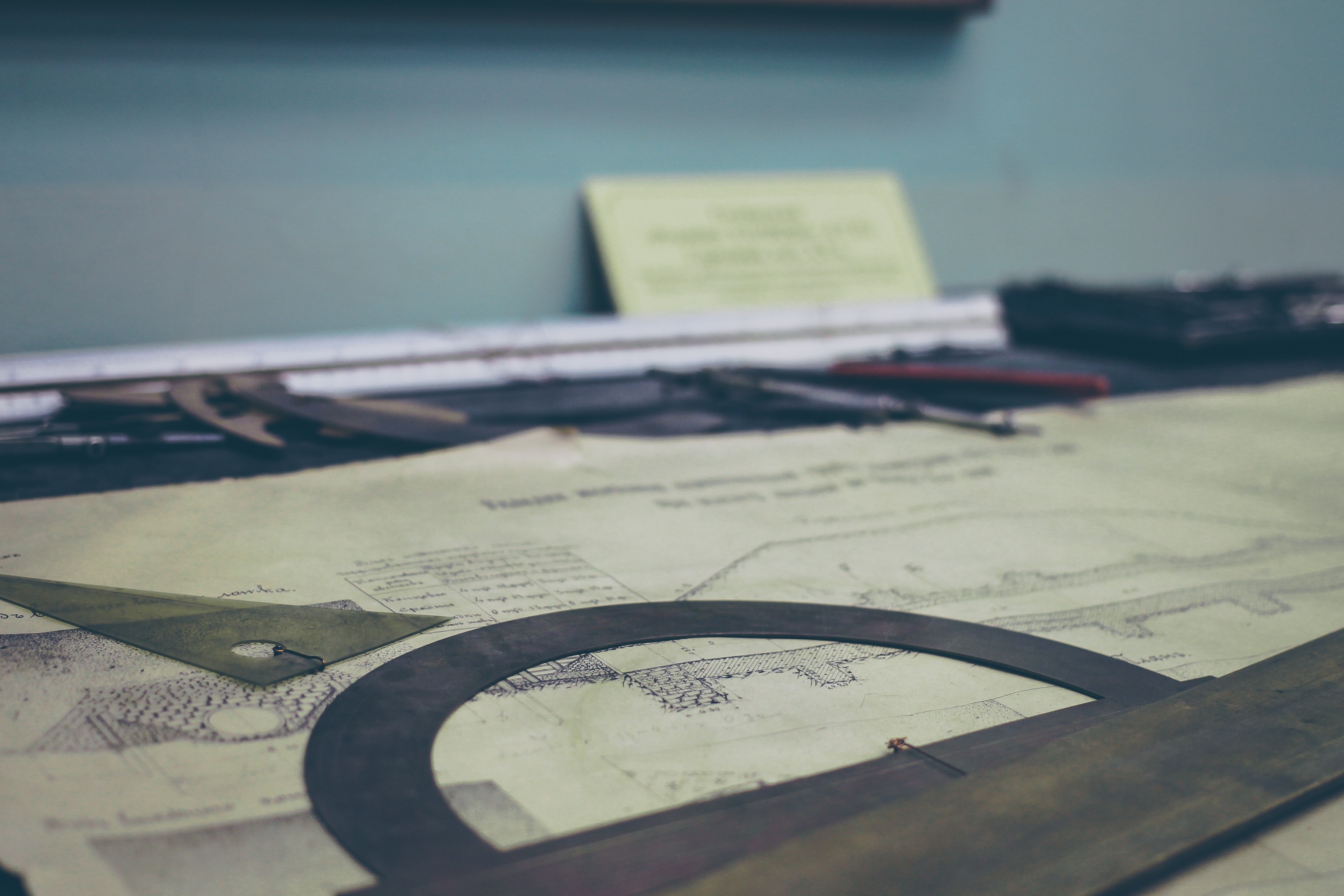 My passion for planning grew out of the fact that often times I was called upon to assist with a project in the midst of construction. Framing had been completed, sheetrock was about to be installed and decisions were needed on finishes and materials to allow construction to continue at a steady pace. Upon entering the constructions site, my heart would sink as I realized that things were not planned to their ultimate potential. I saw missed opportunities for improvement and future regrets the homeowners had not yet realized. From those early construction site visits, a nagging desire began to grow in me. I was compelled to begin to teach those around me about the value of planning and collaborating as a team from the very beginning of the thought process.
My passion for planning grew out of the fact that often times I was called upon to assist with a project in the midst of construction. Framing had been completed, sheetrock was about to be installed and decisions were needed on finishes and materials to allow construction to continue at a steady pace. Upon entering the constructions site, my heart would sink as I realized that things were not planned to their ultimate potential. I saw missed opportunities for improvement and future regrets the homeowners had not yet realized. From those early construction site visits, a nagging desire began to grow in me. I was compelled to begin to teach those around me about the value of planning and collaborating as a team from the very beginning of the thought process.
Window Placement Nightmares!
The most prominent construction mistake I encounter revolves around window placement, door placement, and the sizing of each. Recently, I met a couple who had just completed and expensive renovation which had included an architecturally stunning, floor to ceiling window wall. This window placement provided them a panoramic view of their beautifully landscaped backyard. The idea of the beautiful view sounded great and looked lovely as it was drawn, however, as they prepared to furnish their new space they quickly realized that there were no walls remaining to make the room functional. Their words to me were “I wish I had met you six months ago!”
Another window placement nightmare I’ve encountered had a long casement window placed next to a toilet – I guess so you could wave to the postal carrier as your mail was delivered? Many others place windows centered on walls preventing furniture like a bed or an entertainment center from being located properly.
Don’t get me wrong, window placement considerations do not revolve exclusively around furniture and fixture placement, they must coincide with the order and balance of the interior and exterior architecture. When the architectural “bones” of a project are firmly grounded by the interior function, the success of a project is solidified. When architectural plans ignore interior function, the ability of a project to reach its potential is sacrificed.
To ensure your project is planned properly to avoid expensive mistakes, insist that your actual furniture is drawn into the floor plan. Imagine yourself walking through the space. Is it convenient to walk through the living room to access your grill deck? Is the doorway to the first floor full bath wide enough to enter on crutches or in a wheelchair? Will your window placement interfere with your bed placement? Including a furniture plan in your renovation drawings will shed light on areas that may need some re-thinking prior to construction.














