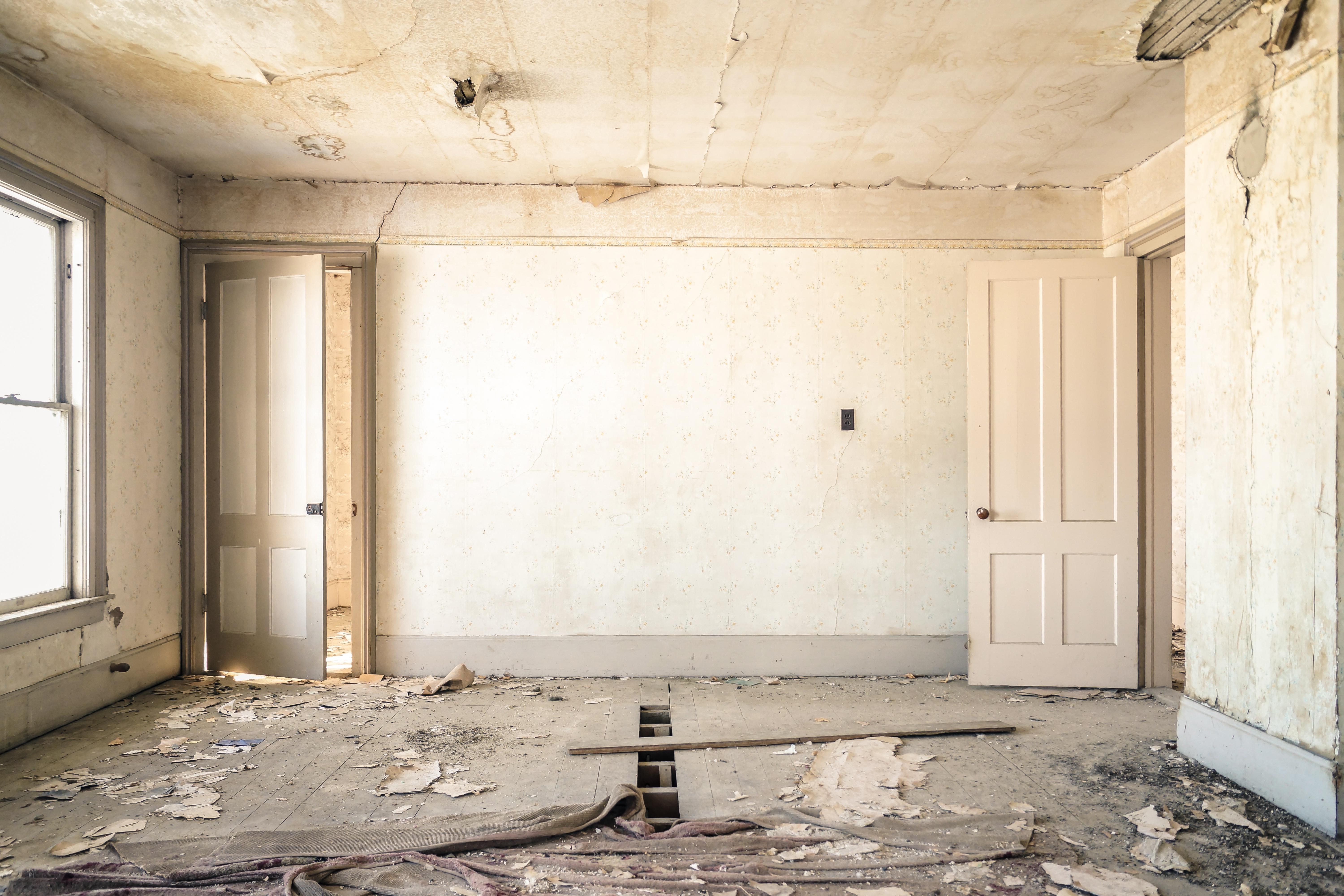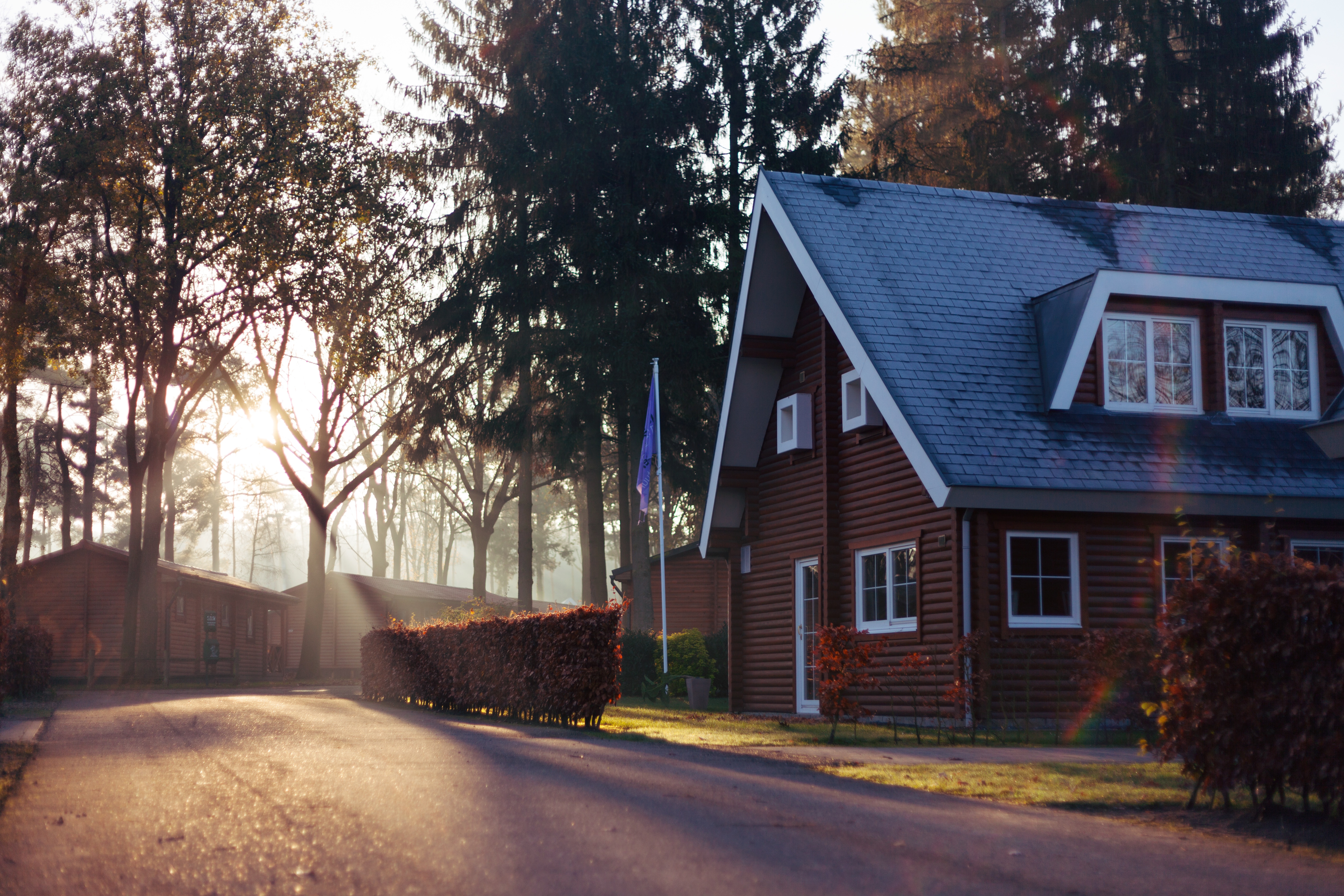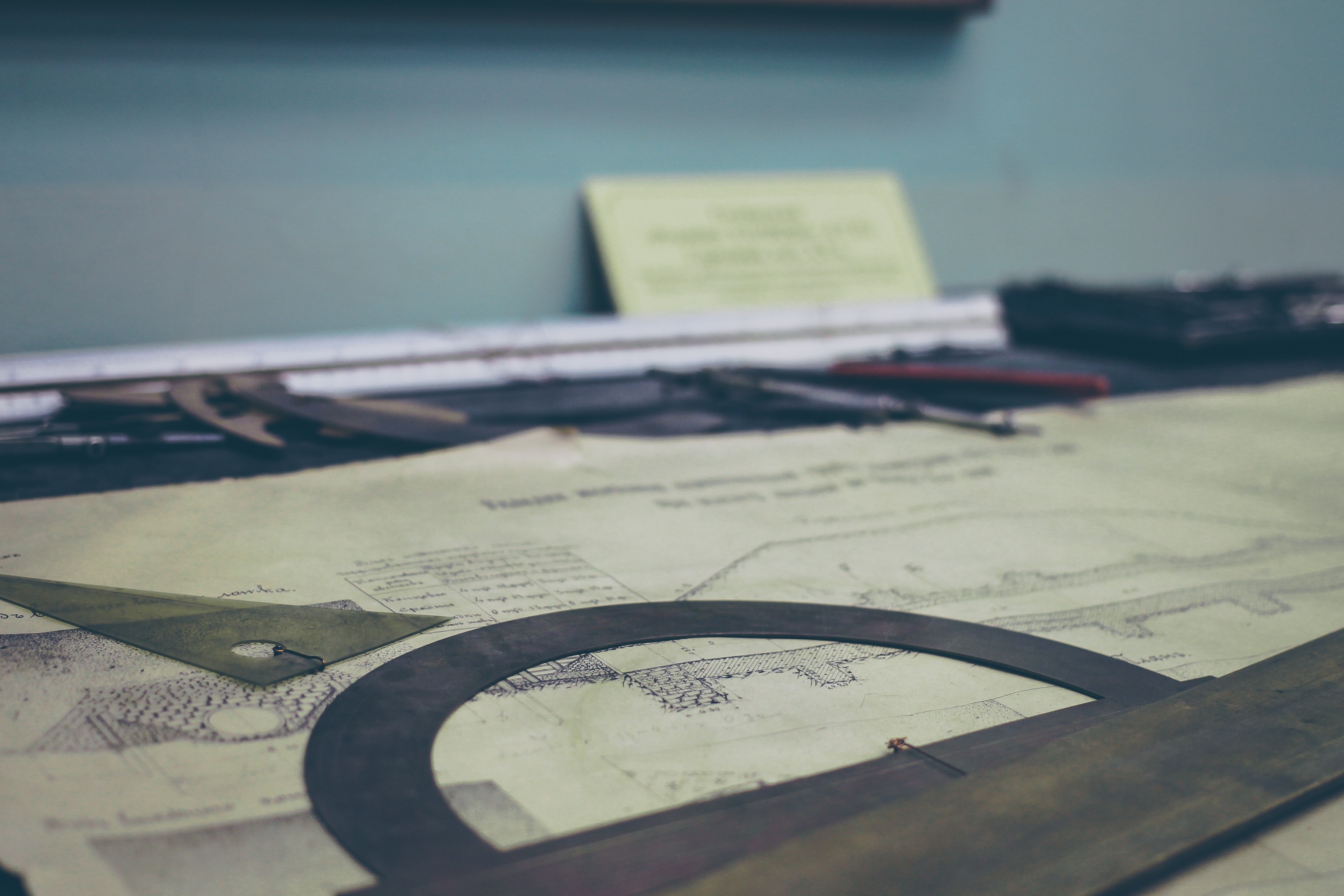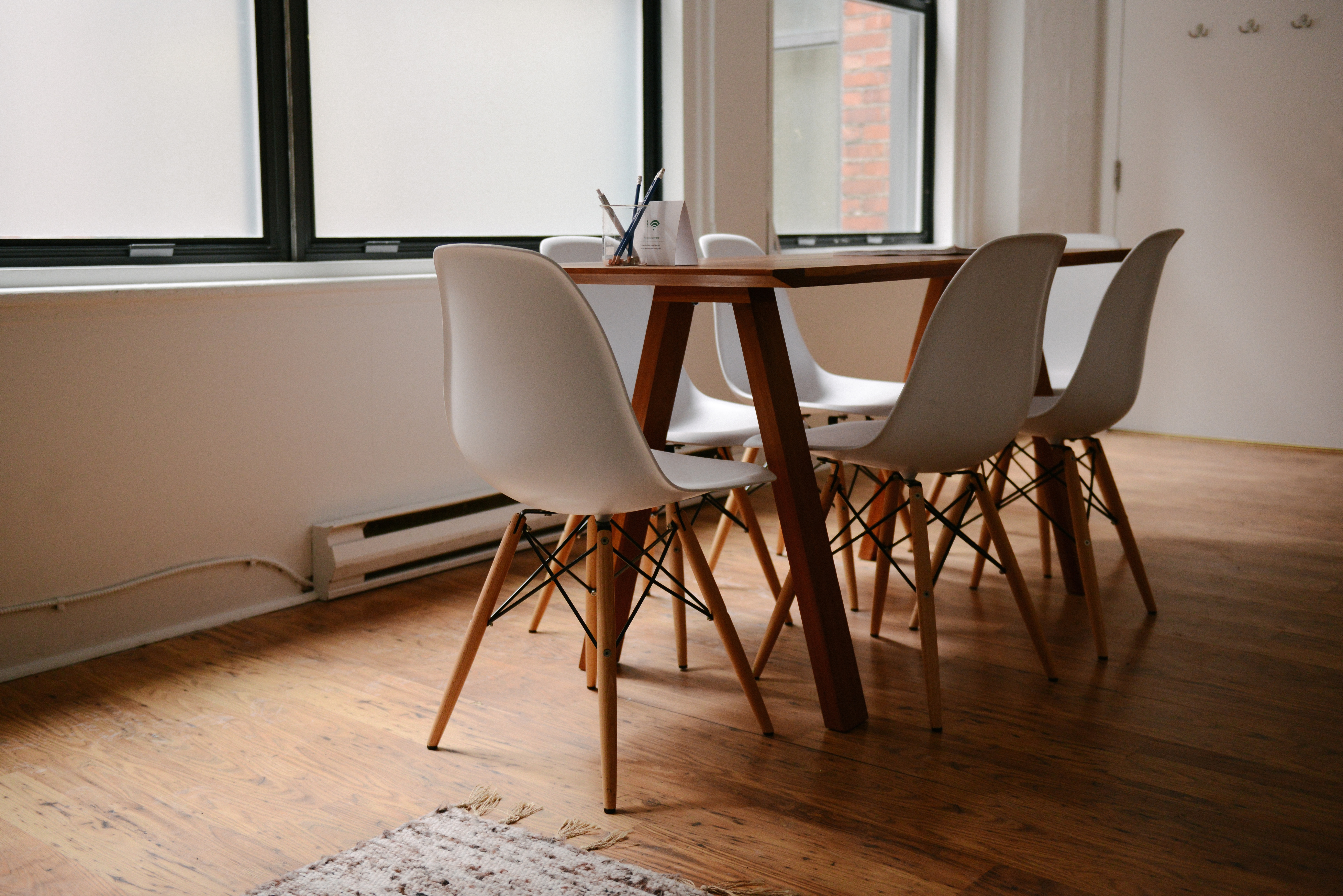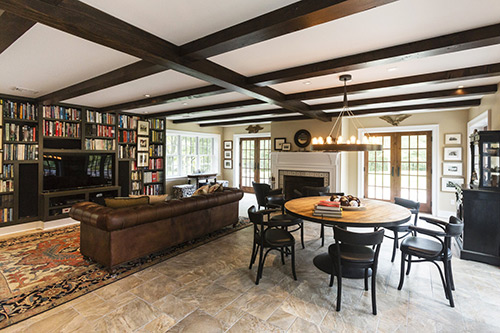 Not long ago we were fortunate to be called into a project that allowed us to showcase our residential interior design services. Clients relocating from California fell in love with 1700s stone farmhouse in Pequannock, New Jersey, and dreamt of restoring it to its old world charm.
Not long ago we were fortunate to be called into a project that allowed us to showcase our residential interior design services. Clients relocating from California fell in love with 1700s stone farmhouse in Pequannock, New Jersey, and dreamt of restoring it to its old world charm.
They first retained a firm that specializes in historic architecture to replace an unsavory 1980s addition with a master suite and library space more suited to the home’s original architecture. After reviewing a few schematic designs from the architect, the couple sought advice from an interior designer who specialized in interior planning in collaboration with architects and building contractors and called J2 Collaborative Architecture + Design.
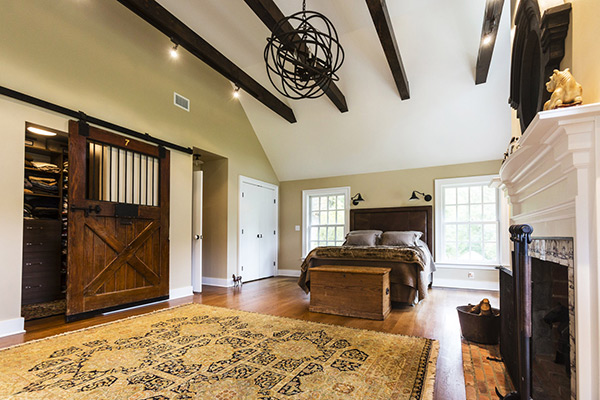 The mission was clear: provide the clients with the 21st century conveniences they wanted for their lifestyle while maintaining the 18th century charm of the farmhouse. We:
The mission was clear: provide the clients with the 21st century conveniences they wanted for their lifestyle while maintaining the 18th century charm of the farmhouse. We:
- Re-worked the schematic designs to include relocating a root cellar laundry room to the main floor convenient to the new master suite addition, kitchen and second floor bedrooms.
- We re-planned the master suite, changing standard depth closets to a generous walk-in that afforded the opportunity to install a stable barn door from the client’s collection.
- Designed a generous master bath with double vanity, shower and freestanding cast iron claw-foot bathtub.
- Designed a library space below the master suite accessed by new stairs running along the exposed exterior stone wall of the original farmhouse. The new library includes views and access to the rolling hills of their farm from all sides through double French doors, as well as a whimsically papered powder room and butler’s pantry.
And all lived happily ever after. The end.



