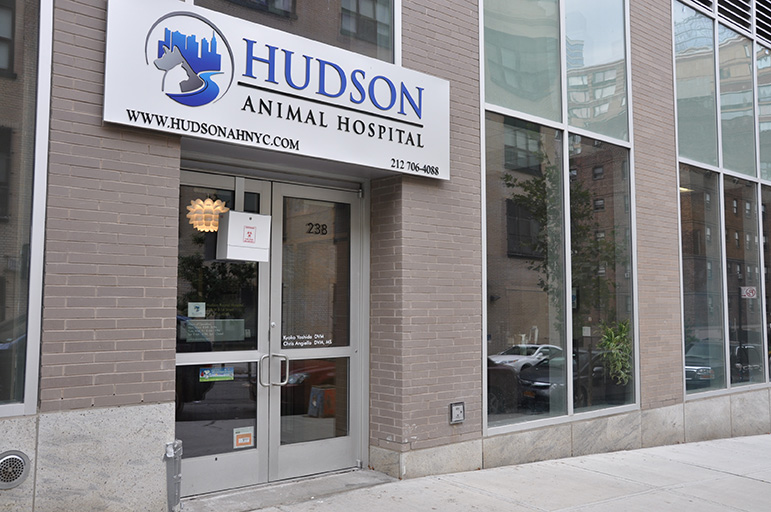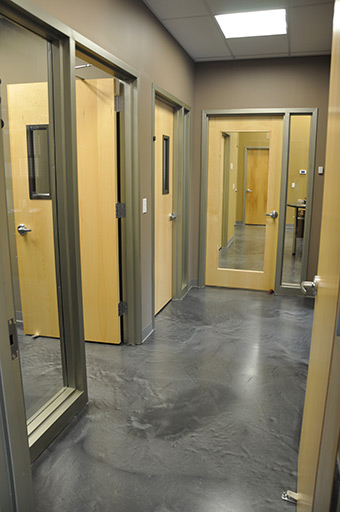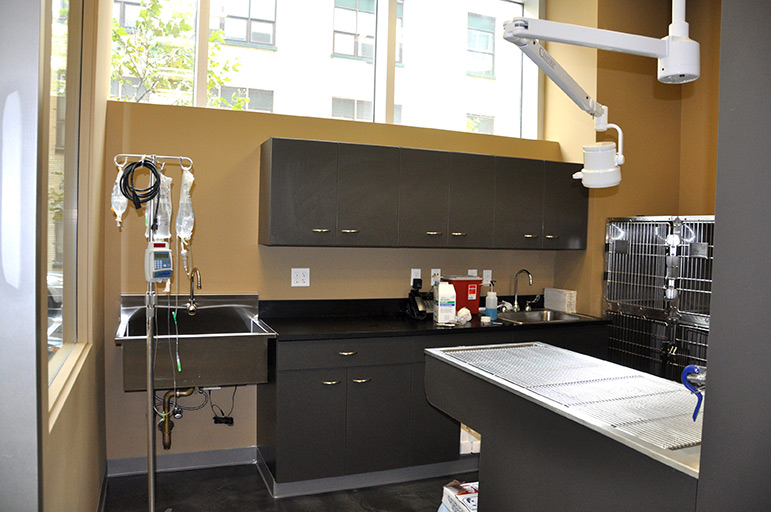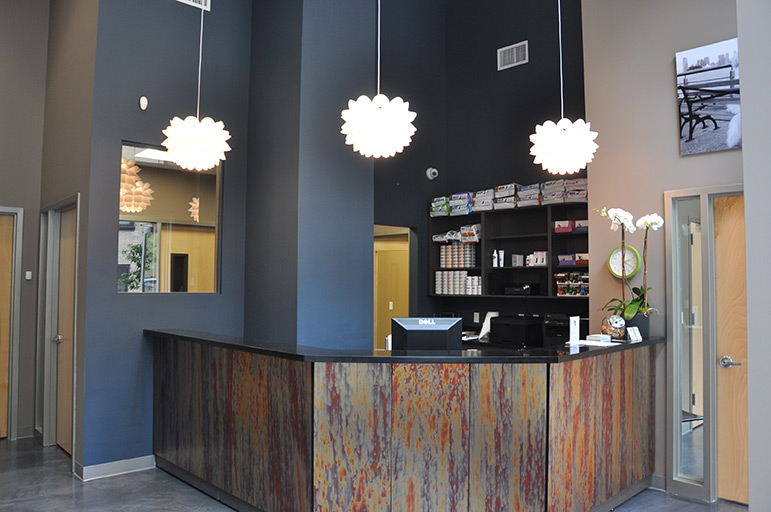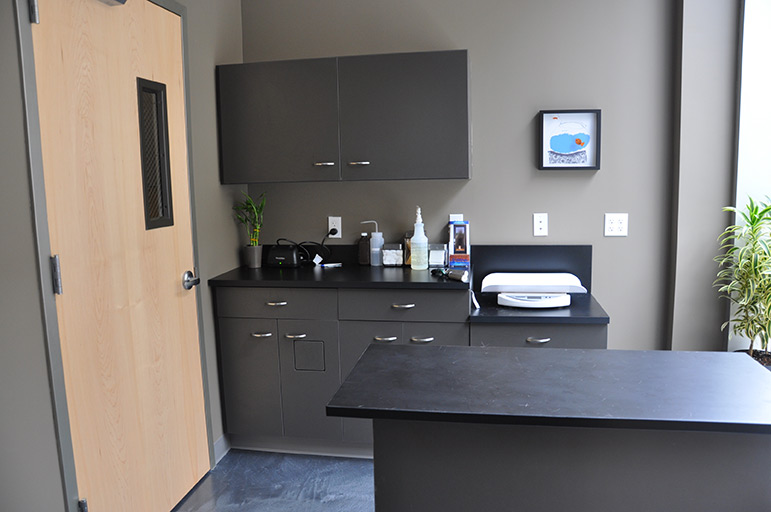Project Description
Animal Hospital Commercial Architecture Project – New York, New York
Challenge: A new veterinary practice required assistance designing a new facility in an ideal 1800-square-foot first-floor space in a new 27-story mixed-use building in New York City.
J2 Success: J2 Collaborative Architecture + Design worked closely with the client, building manager and construction manager from the outset, helping to maintain the integrity of the project design, meet the client’s medical and operational requirements and keep the project on budget. The final result was a very elegant space with 12-foot ceilings and simple, tasteful finishes.



