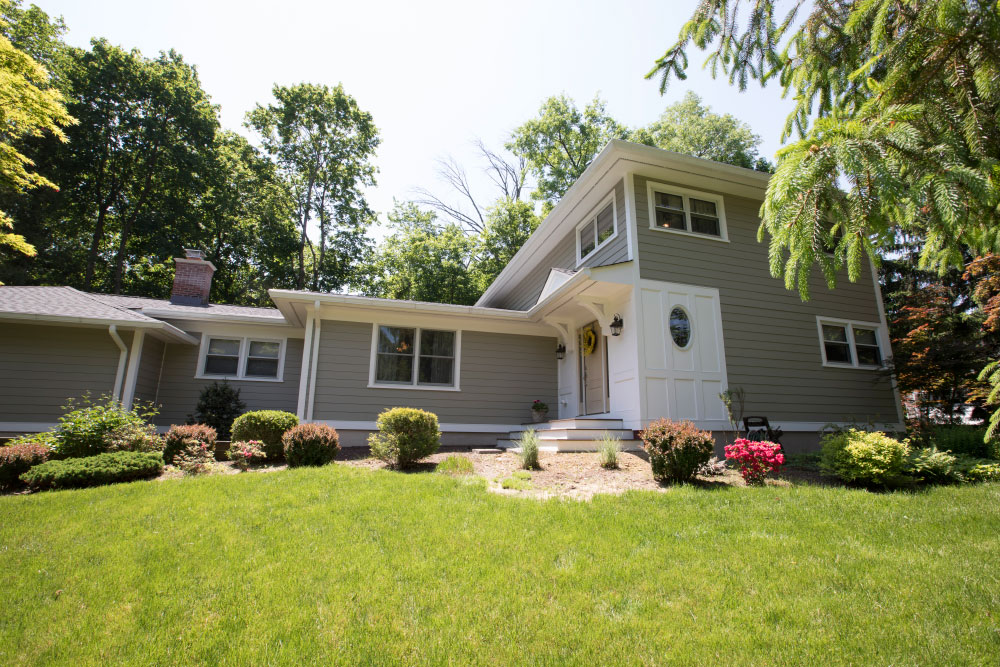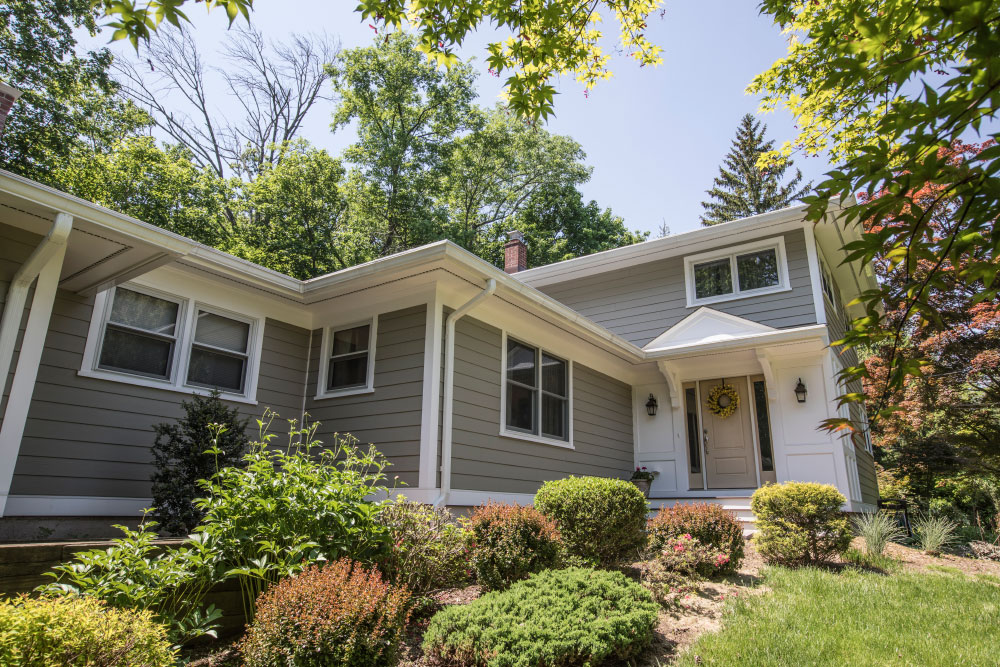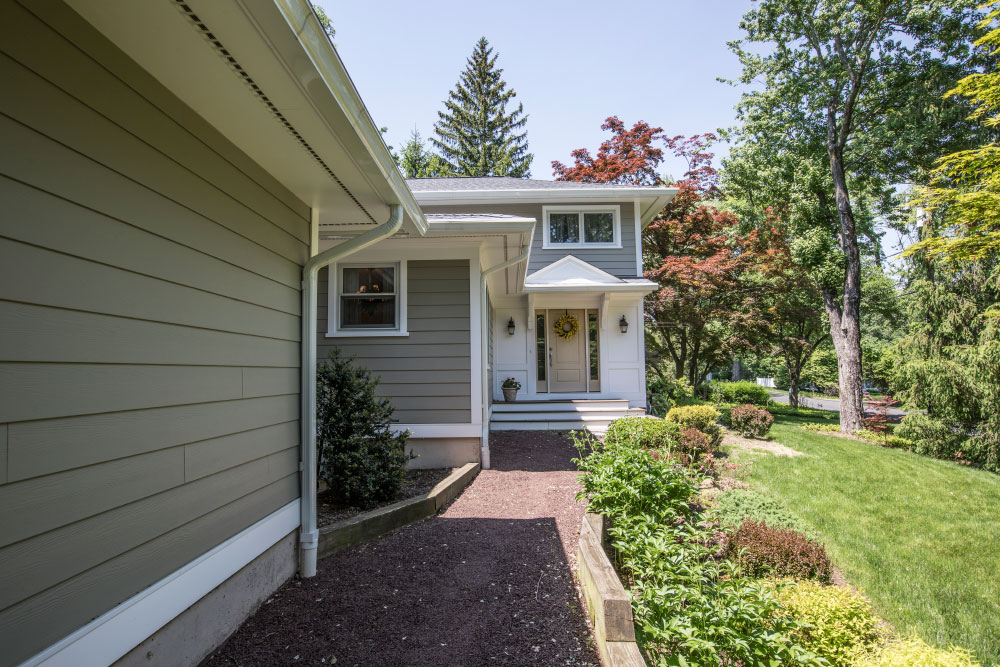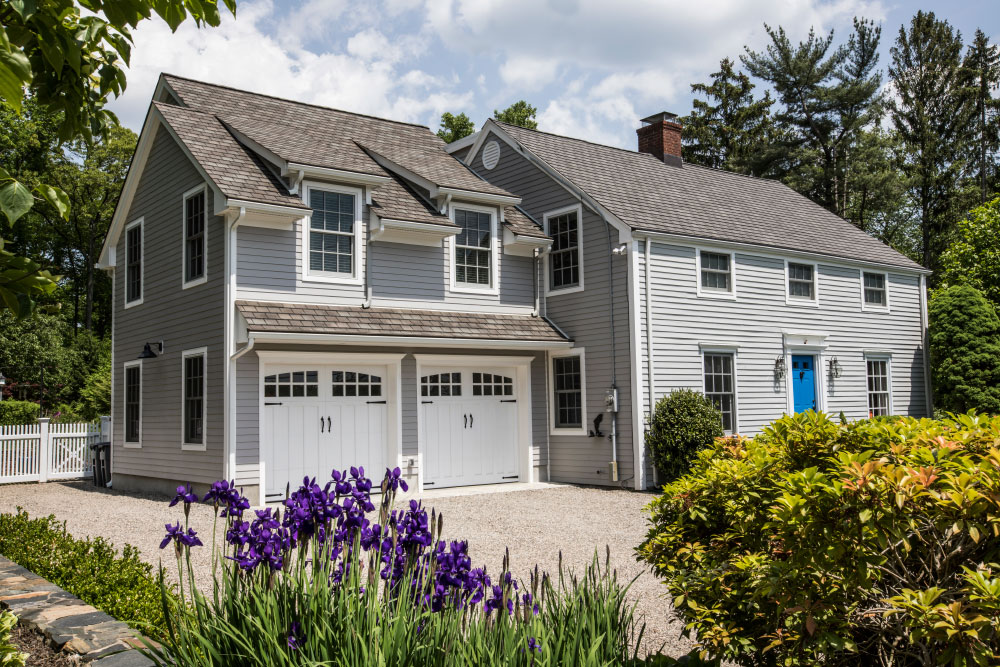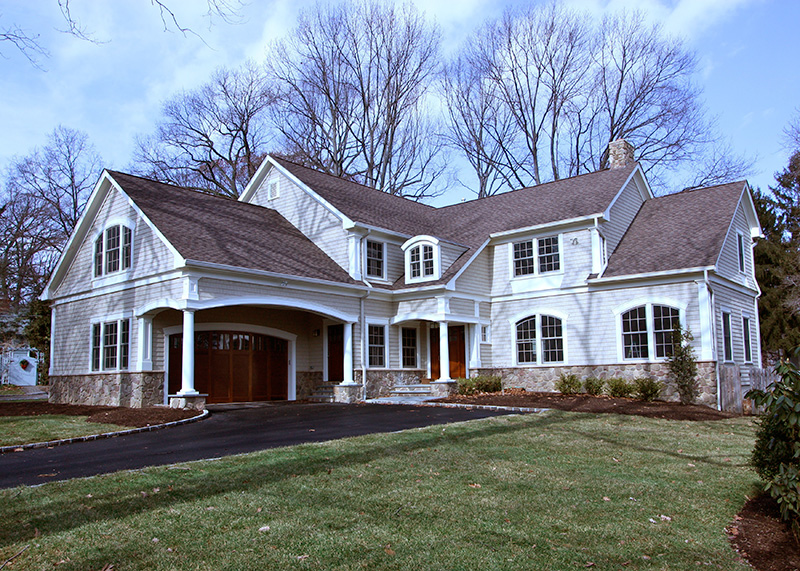Project Description
1st Floor Addition and Renovation – Long Hill Township, NJ
Architectural Challenge: Expand a dated and cramped kitchen, rehabilitate and repurpose a dilapidated sunporch and create a defined front entry without disturbing the existing stair, bedrooms, bathrooms or 2nd floor.
J2 Success: J2 Collaborative Architecture + Design developed a creative plan and navigated stringent lot coverage requirements to gain approvals required to enlarge the first floor living space. J2 also brought together the team to execute the construction which consisted of the mudroom, breakfast area and great room addition as well as the kitchen renovation and expansion.



