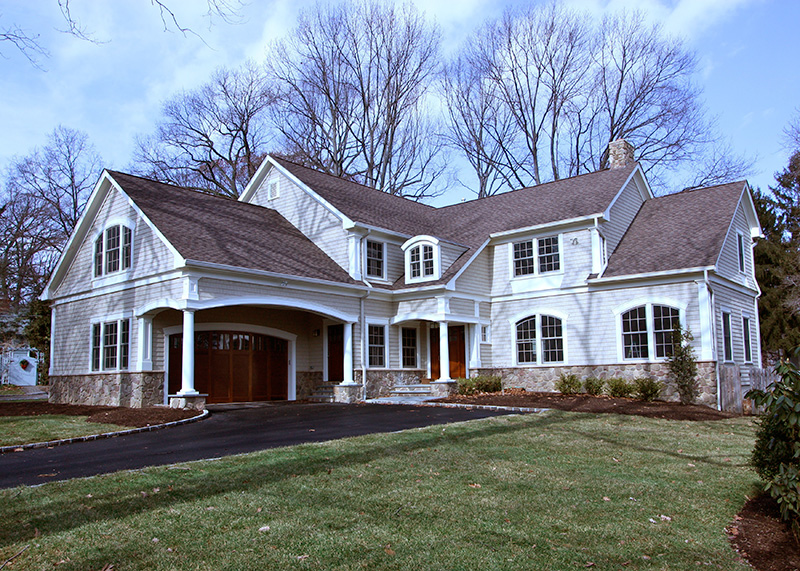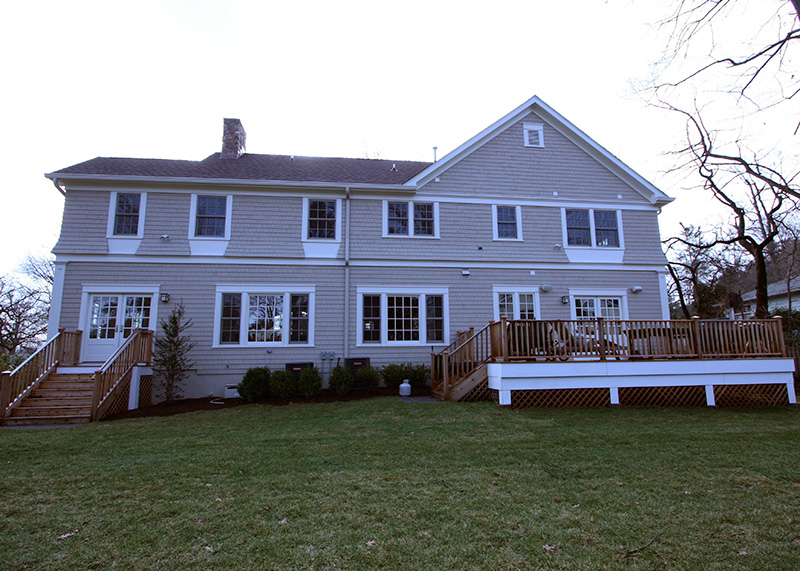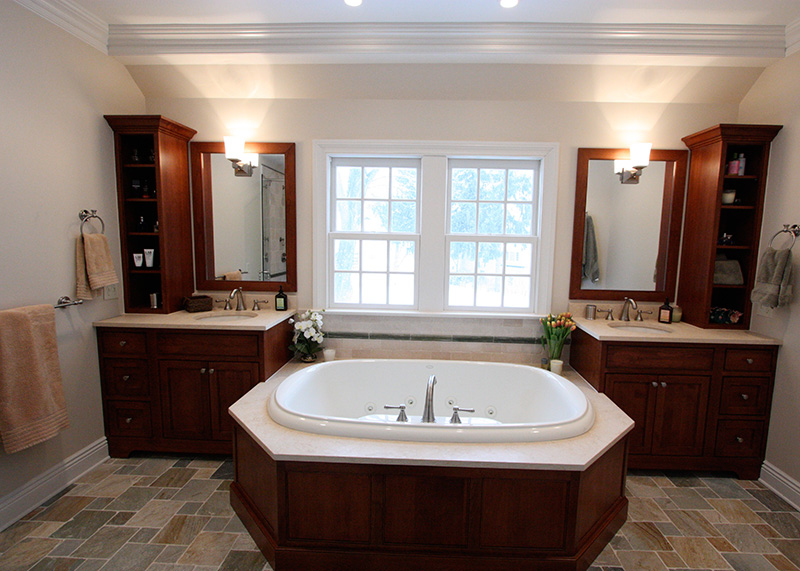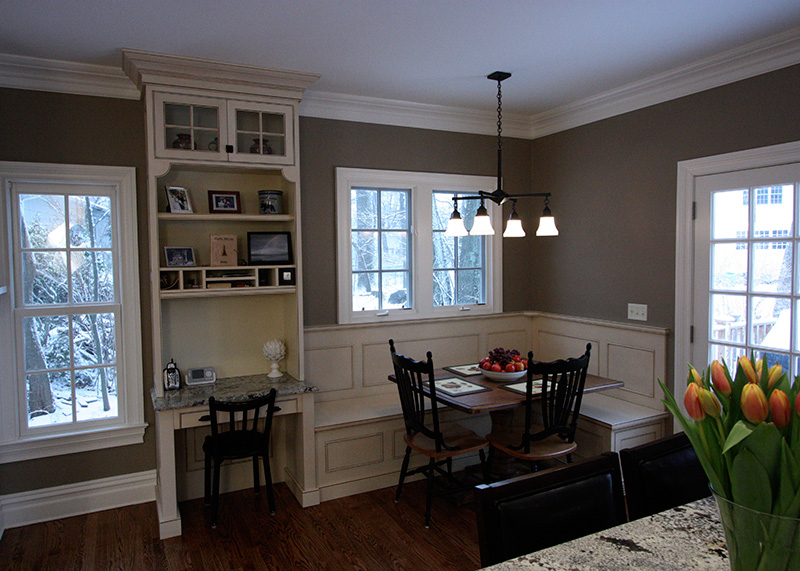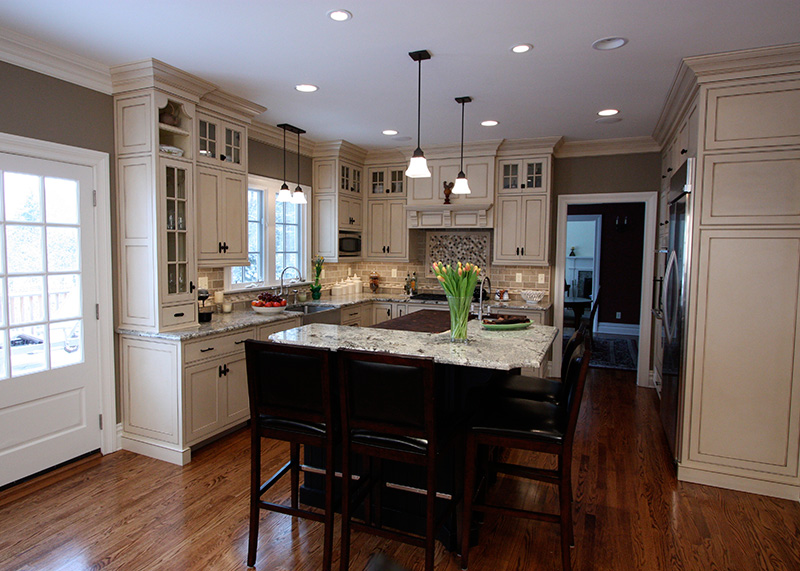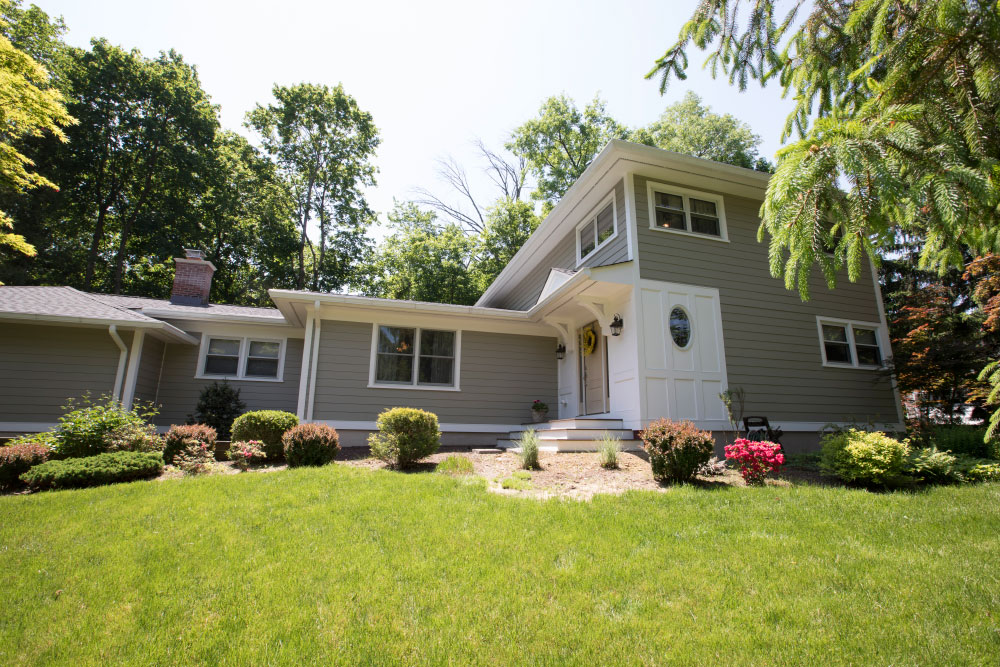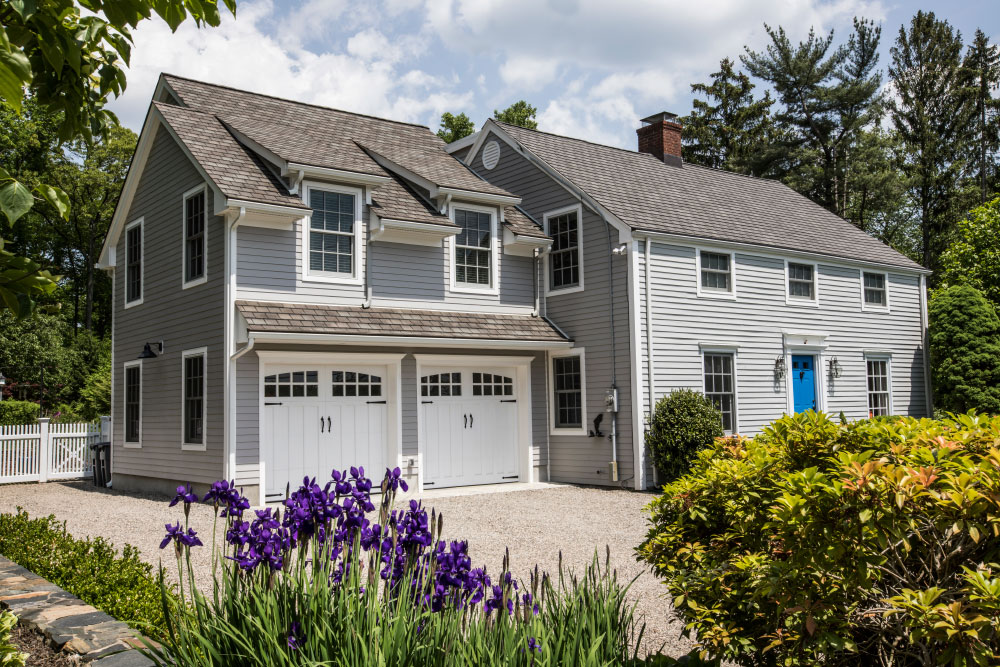Project Description
2nd Floor Addition and Renovation – Madison, New Jersey
Challenge: To accommodate the needs of a growing family, this client needed an expansion and renovation to their single-story ranch-style home.
J2 Success: In order to gain the space the family required, J2 Collaborative Architecture + Design evaluated their existing home and their family lifestyle to determine the best solution. We concluded that adding a second level would allow them to move their private bedrooms to the second floor and gain valuable space on the first floor to relocate and expand their kitchen, enlarge their garage and gain a family room.



