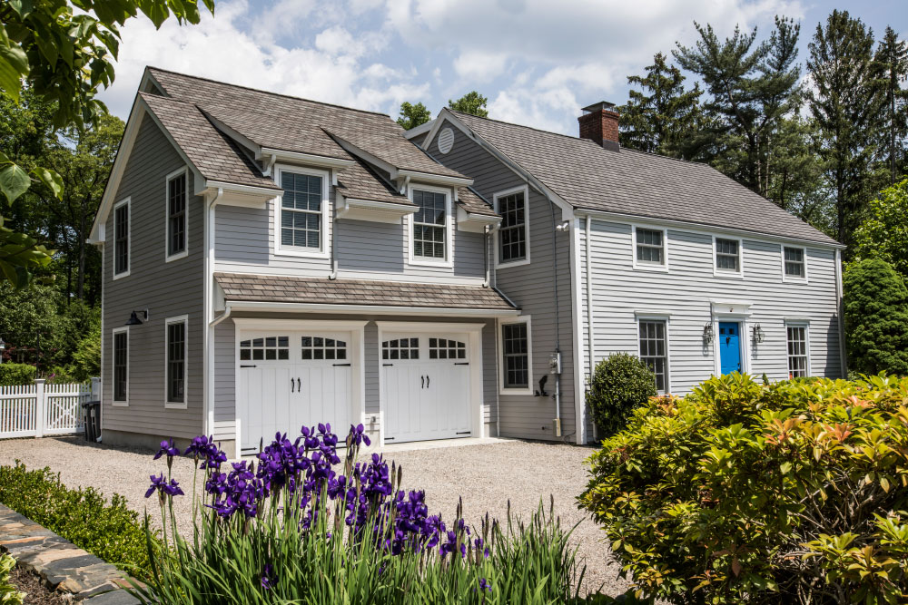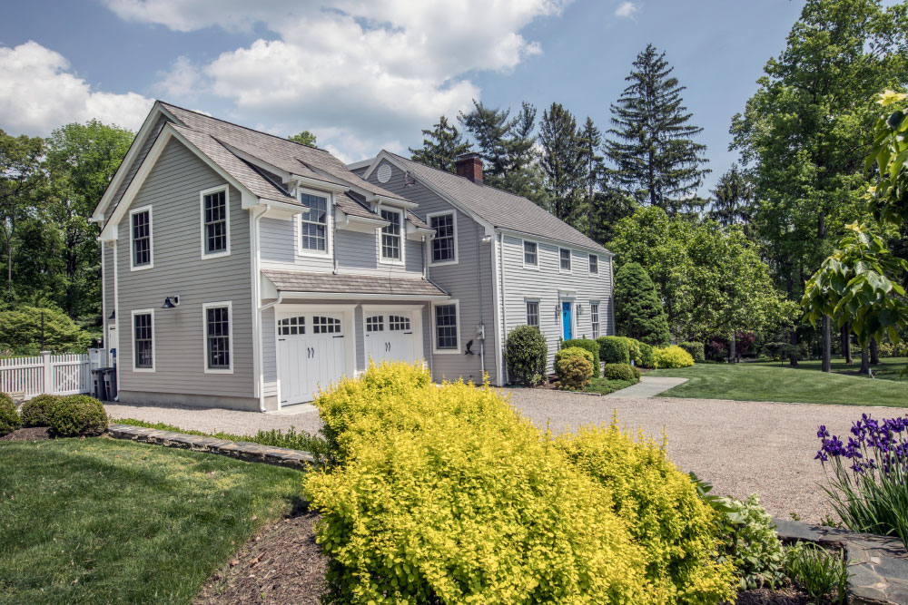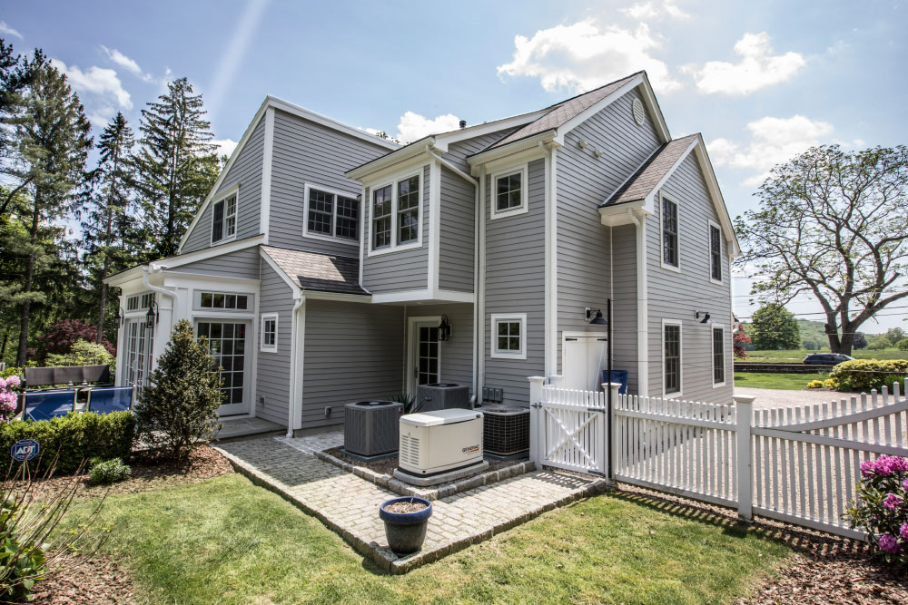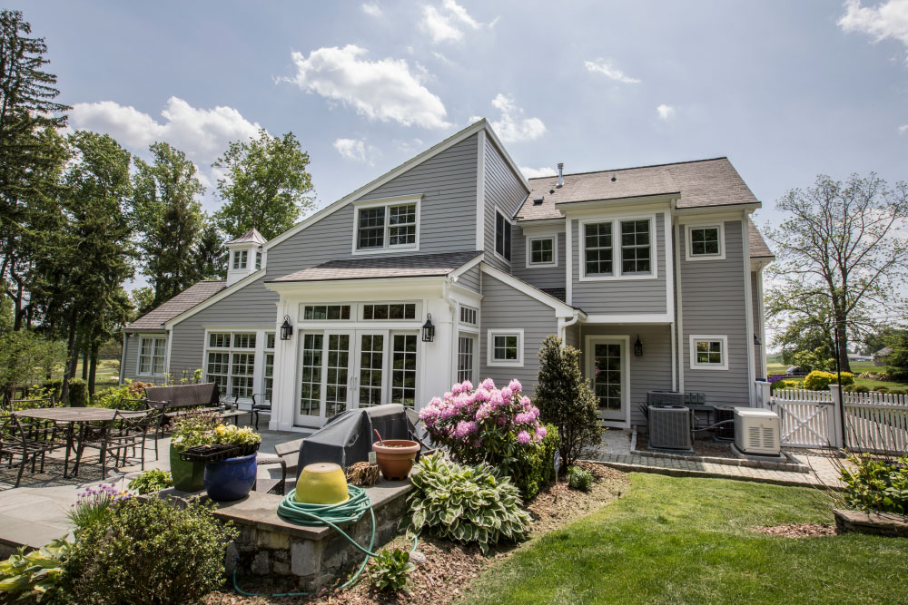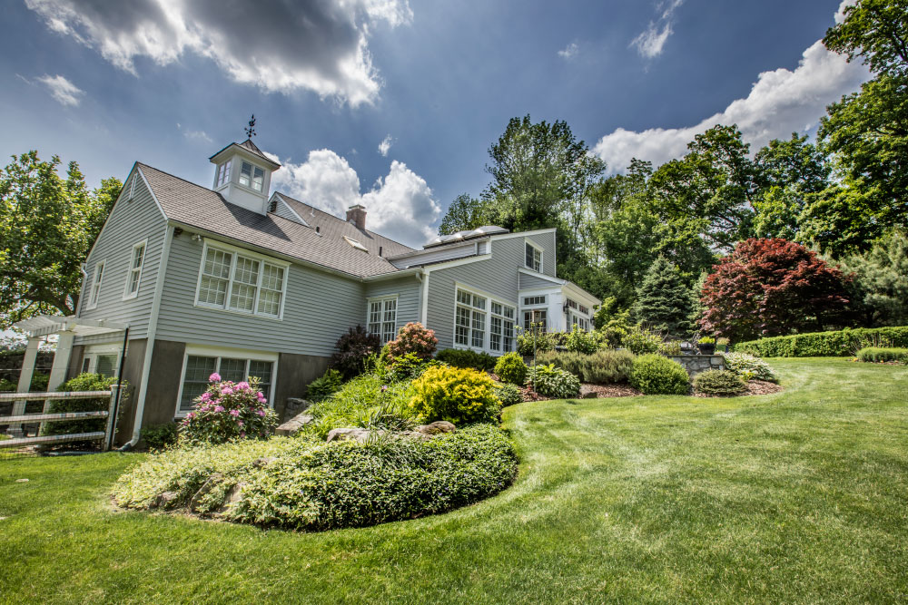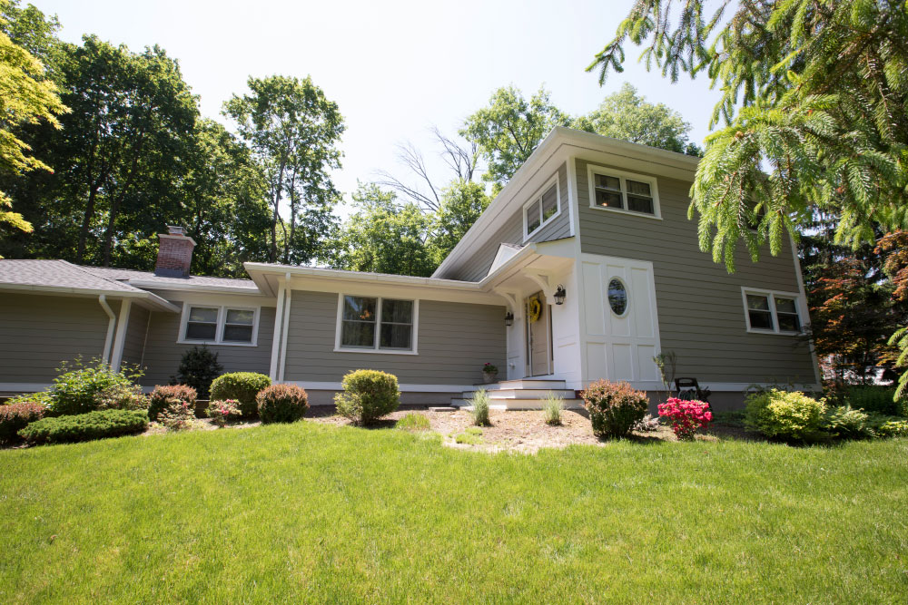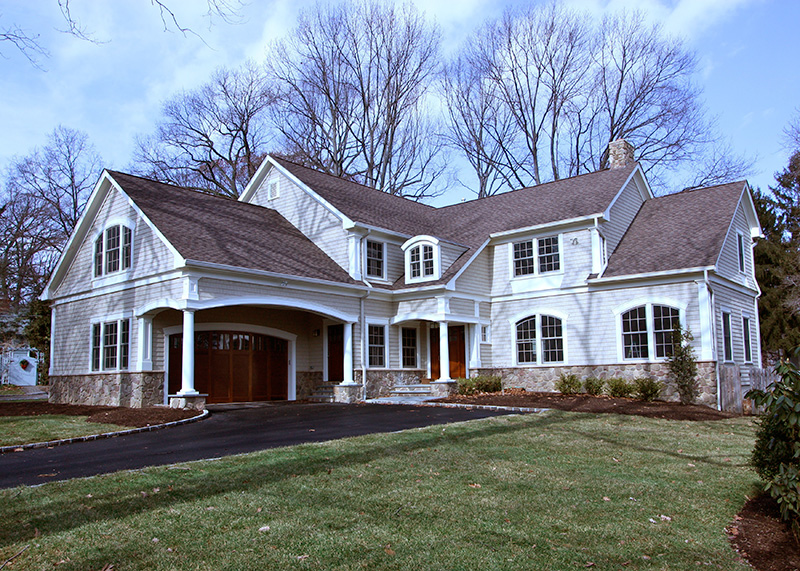Project Description
1st & 2nd Floor Addition and Renovation – Bernardsville, NJ
Challenge: Demolish and rebuild the existing garage to allow space for two full size vehicles and add a 2nd floor master bedroom suite above. Improve the architecture of the home overall by blending the charm of the front facade with the strong contemporary rear roofline of a previous addition.
J2 Success: J2 Collaborative Architecture + Design astutely navigated lot coverage requirements and side yard setbacks to deliver an intelligent and creative solution unlike any other this client had seen. Resulting in exterior and interior spaces that seamlessly melded together as if original to the home. Every request was manifested and executed by our award winning construction team in precise detail and to the joy and delight of our clients.



