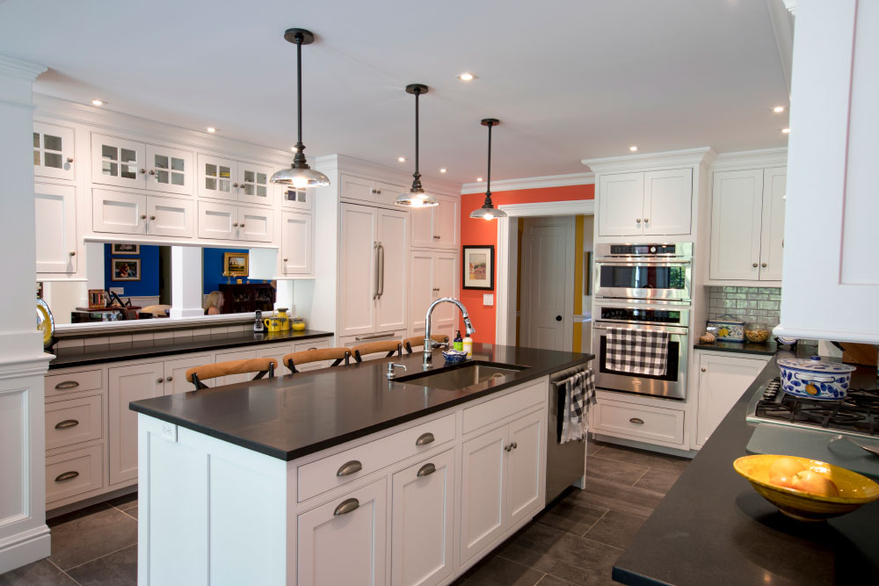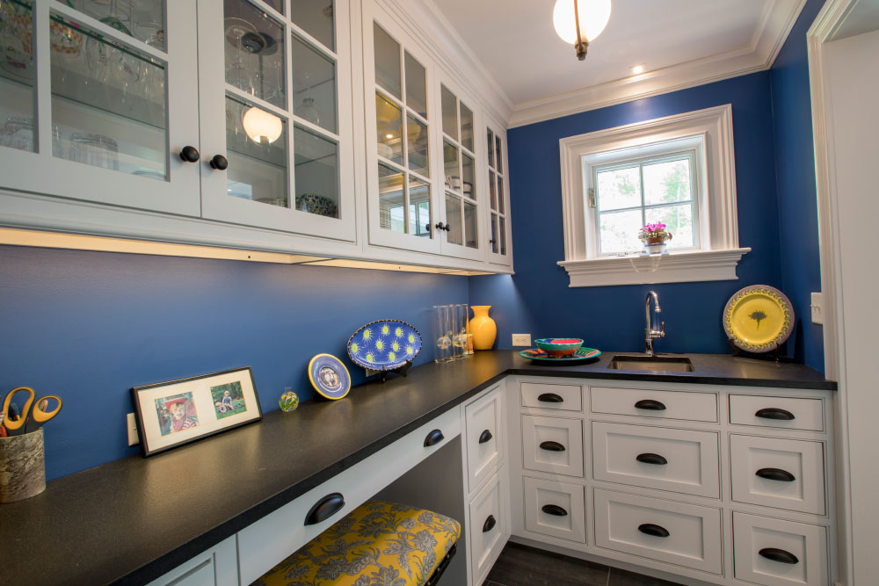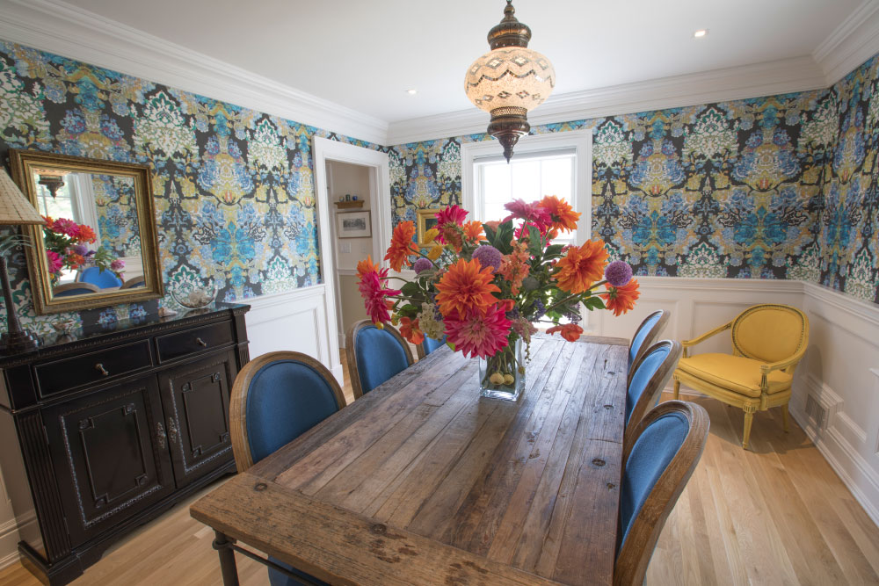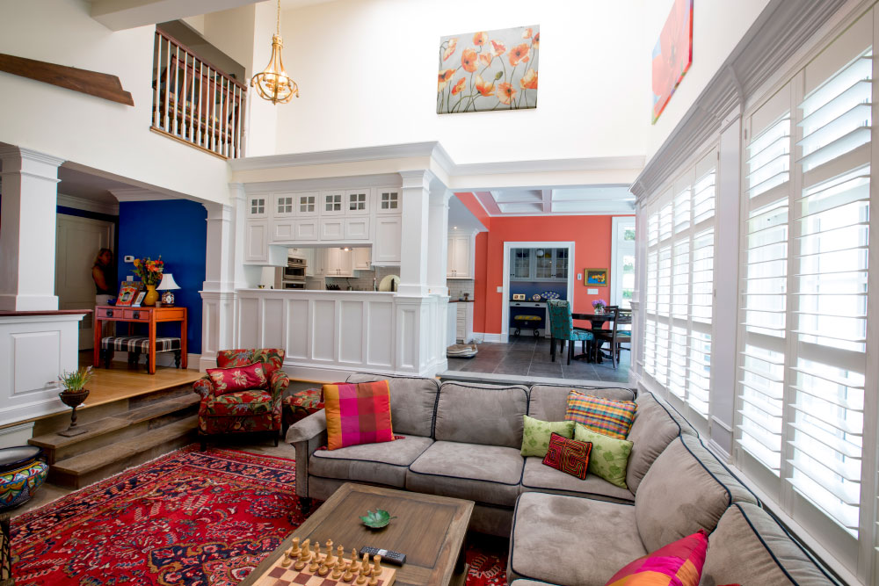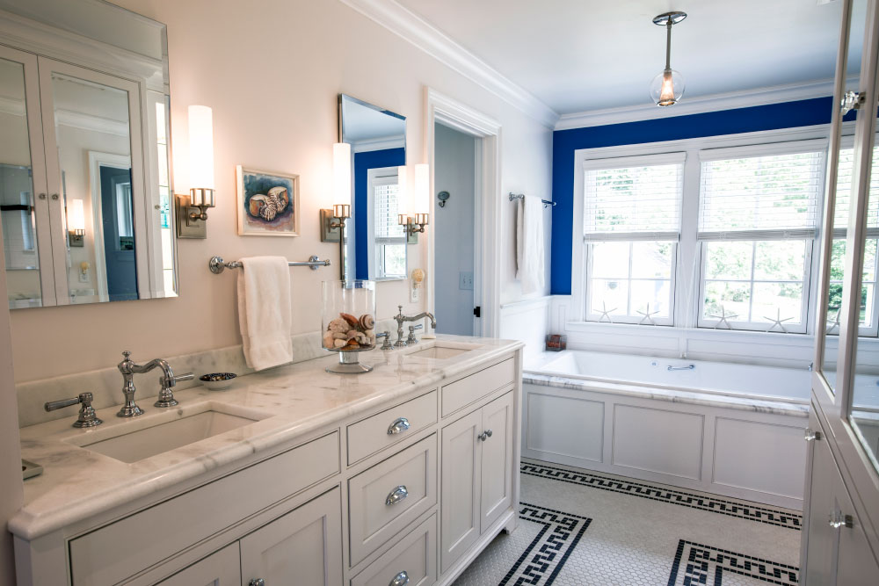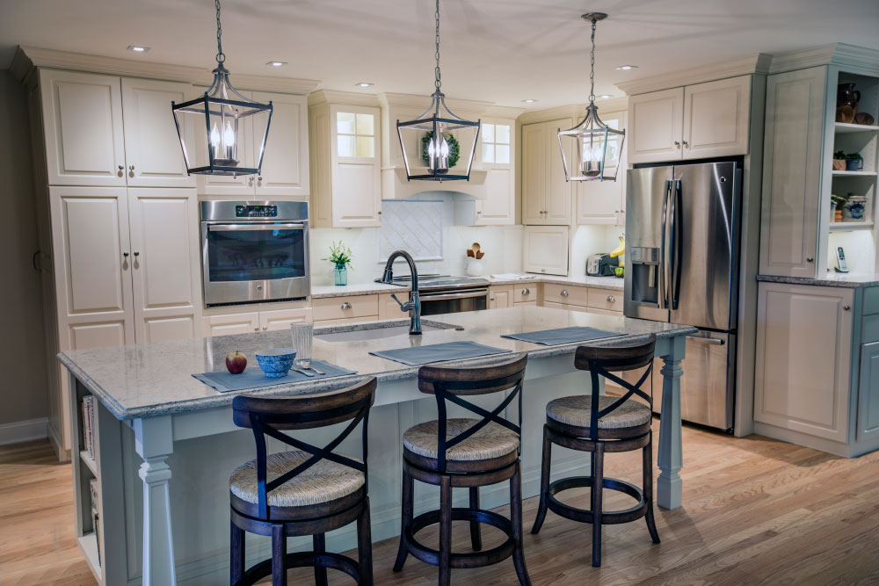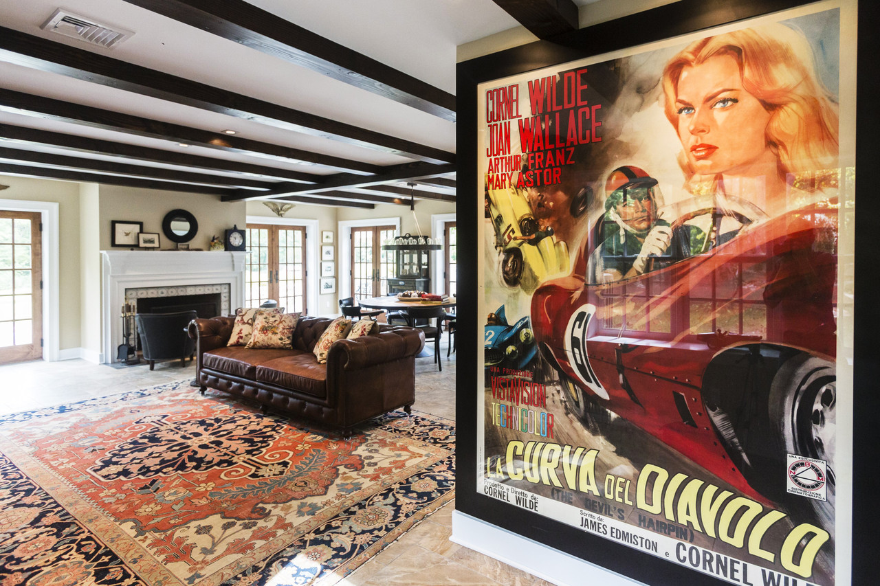Project Description
1st & 2nd Floor Addition and Renovation – Bernardsville, NJ
Challenge: Create a welcoming, more spacious kitchen while emphasizing the beauty of the rear gardens and the client’s colorful collections. Relocate the laundry and improve upon limited storage that is inherent in older homes.
J2 Success: J2 Collaborative Architecture + Design simultaneously worked from the inside out and outside in as architecture informed interiors and interiors influenced architecture. Functionality and charm was carved out of every detail from the couffered breakfast area ceiling which artfully concealed transitions in ceiling height, to a more uniform floor tile and stone steps that replaced misguided mexican tile. Custom cabinetry provides architectural detail, beauty and functionality while providing a clean canvas to display colorful accents and art.



